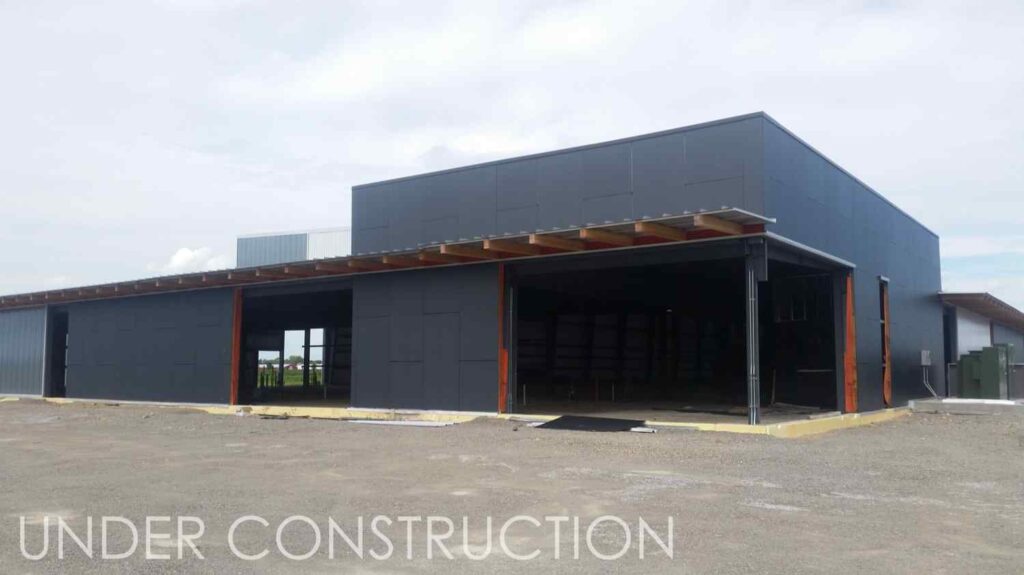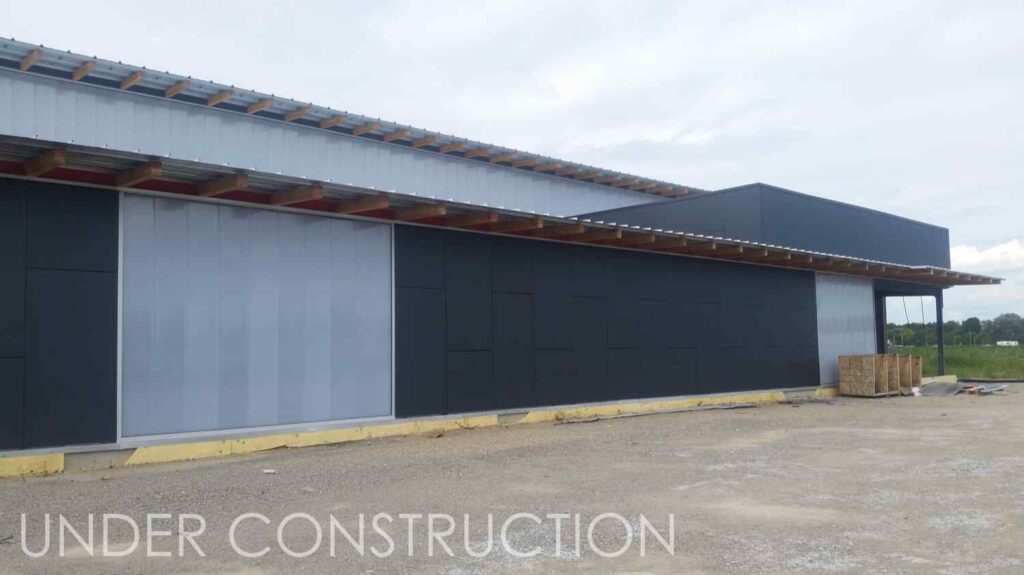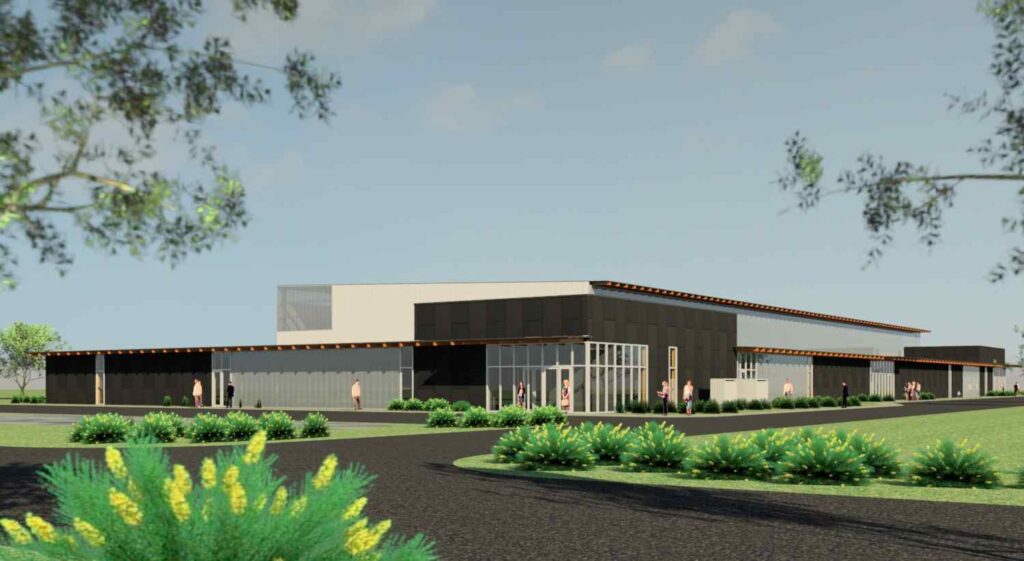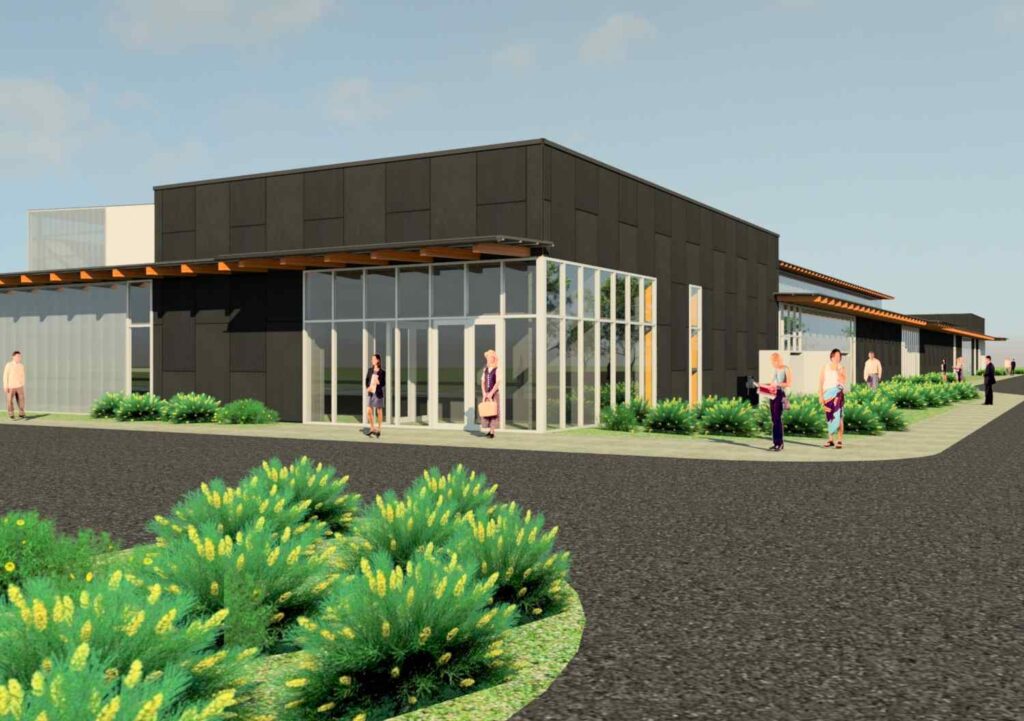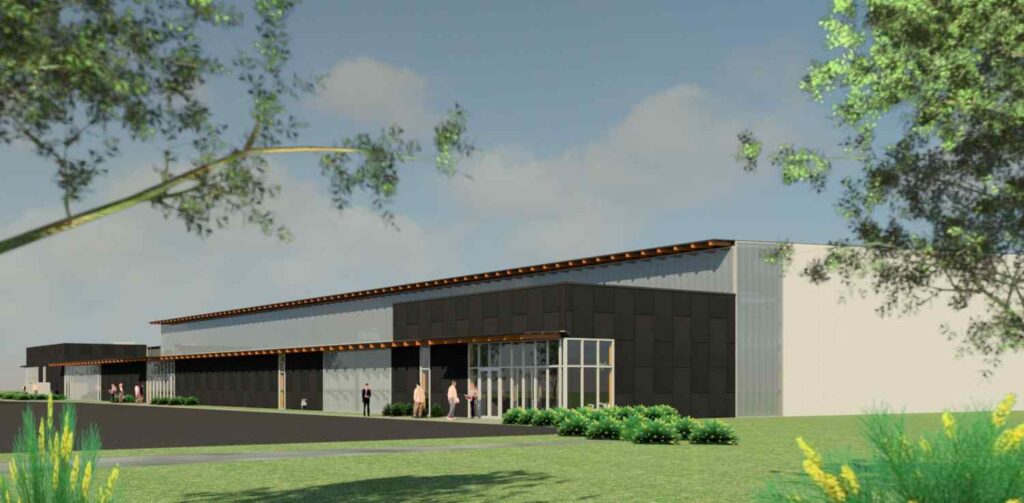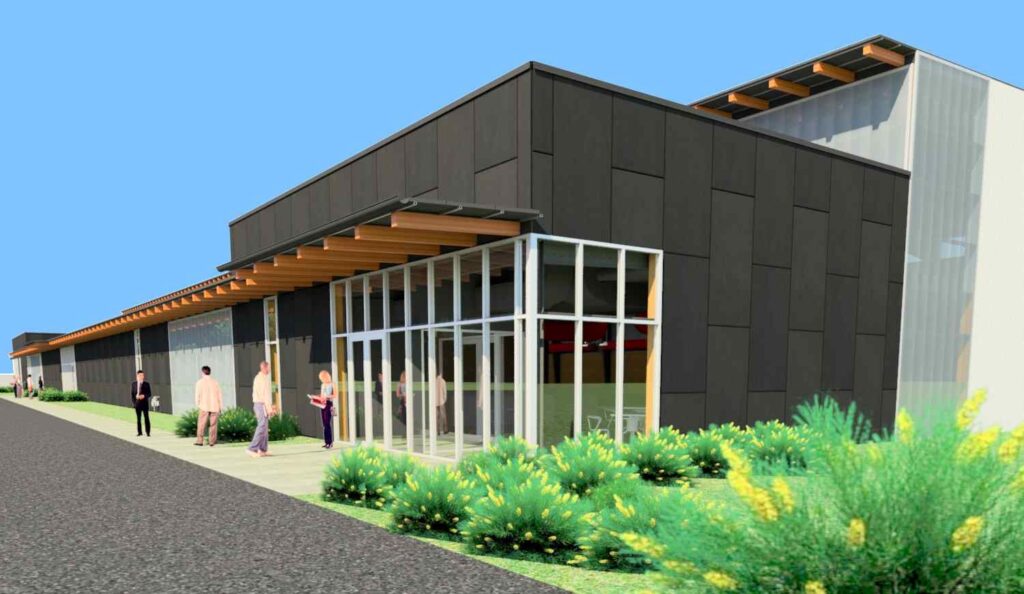The project was able to realize a significant cast savings through its highly modular design and construction. In addition, life-cycle costs were reined in through solar heating and lighting brought on by generous expanses of translucent Polycarbonate glazing along its southern facade.
Open Source BIM/CAD files located here.

